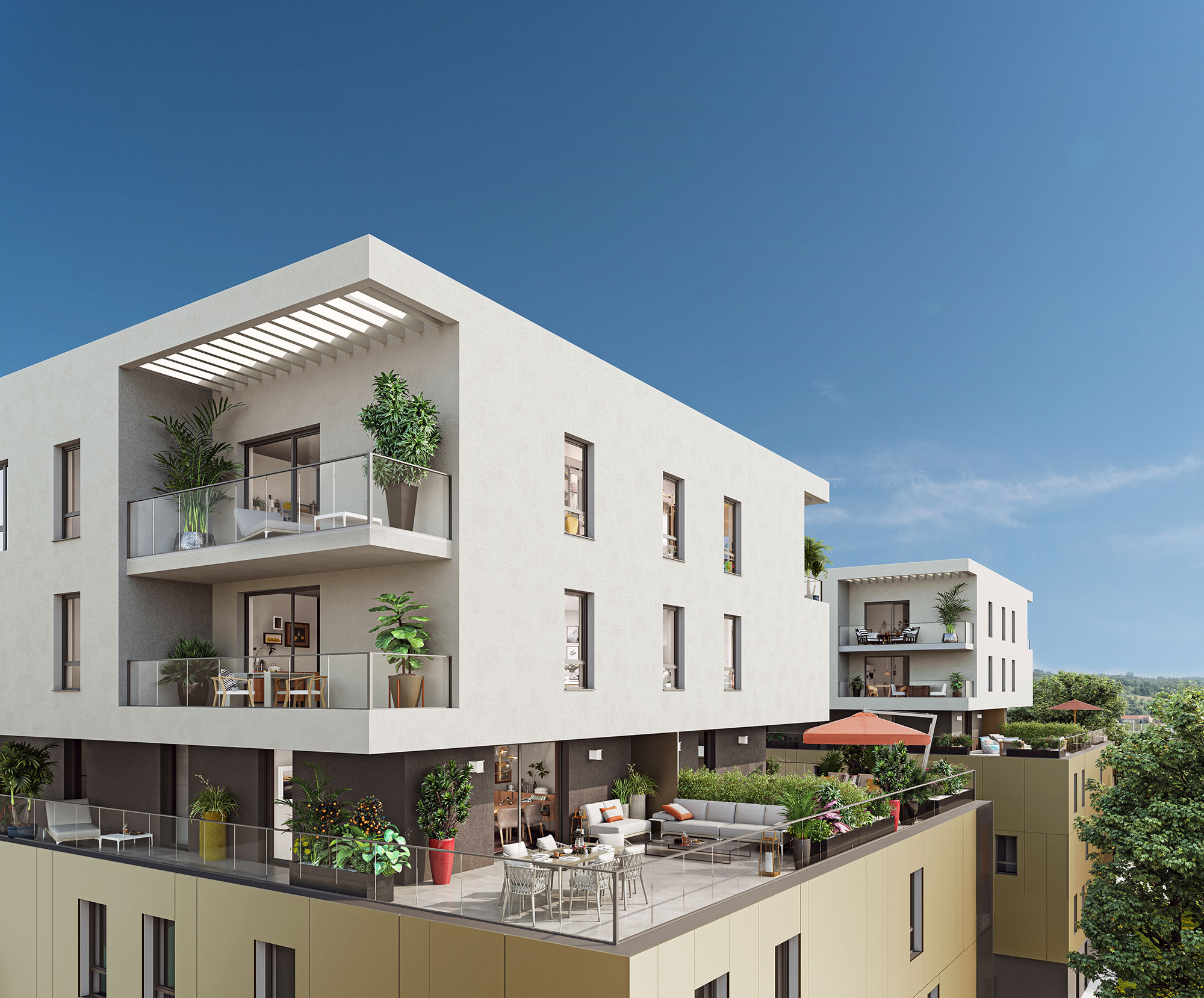3D modeling is recognized for its important role in real estate construction. It is also becoming a major asset for renovations carried out by private individuals or professionals.
Indeed, the world of interior architecture and design has reclaimed 3D modeling as a must-have tool. How can 3D modeling help professionals and private individuals alike with their renovation projects? Find out in this article.
Who can use 3D modeling for renovation?

3D modeling for renovation is a particularly interesting tool for many architectural and real estate trades.
Architects and interior designers
Architects and interior designers generally work on thelayout of interior spaces (apartments, studios, houses). 3D modeling can be used to create realistic visuals of these spaces and then digitally visualize the renovation.
In concrete terms, by working with 3D software, these professionals can make all the changes required for renovation: materials, layout, space modification, finishing...
The 3D model resulting from this digital renovation will not only be used to show customers the changes to be made, but also as a reference for other professionals. In this way, contractors and craftsmen can plan and coordinate renovation work more easily and seamlessly.
Real estate agents
For real estate agents with mandates in older buildings, 3D modeling can show the potential of a property after renovation. Certain properties in poor condition can be offered more easily to buyers wishing to renovate, thanks to a 3D perspective or plan.
In fact, these visuals offer customers a way of projecting themselves in the place in its best light. It also gives them an idea of a turnkey renovation they can reuse once they've acquired the property.
So if you're a real estate agent, 3D modeling is an effective way of removing doubts and objections.
Regulatory authorities
For renovations requiring approval from the regulatory authorities, 3D modeling facilitates the authorization process. It provides a clear vision of the renovation project, and enables rapid comparison with planning requirements and regulations.
What can be used as a 3D model for renovation?
3D modeling covers several tools: perspective, animation, 3D plan or virtual model. For renovation, two tools in particular stand out.
The 3D plan, a visualization of the interior layout
A 3D plan is a miniature version of an entire interior space in three dimensions. Created with 3D software and based on architect's plans, it includes all the rooms in the property, as well as furniture, floor and wall coverings.
That's why it's an ideal tool for renovation. Thanks to this visual aid, you can observe several aspects of the project:
- Architecture: the 3D plan lets you observe the structure of the building after renovation. You can appreciate the impact of creating a new wall or modifying a window.
- Layout: 3D modeling provides a precise visualization of the new room layout.
- Decoration: 3D visuals offer a vision of new interior design styles. Furniture, decorations and finishes are chosen and placed according to the desired ambience.
Some 3D plans can also include an outdoor landscape, providing a visual of the potential renovation of the garden or yard.
The virtual tour
The virtual tour can also help to facilitate the renovation of a property by making it easier to understand the space. To carry out a virtual visit, 3D scanners can be used throughout the home and the space to be modeled.
The scan detects any defects to be corrected (structure, space constraints). The precise data collected will enable the necessary work to be planned, thus limiting surprises during renovation.
What are the advantages of 3D modeling for renovation?

For any renovation project, 3D modelling offers a number of practical advantages for both professionals and their customers
Better pre-construction visualization
3D modeling improves understanding of renovation work upstream. For architects, it's an excellent way of proposing layout solutions to a customer.
Knowing that customers sometimes find it difficult to explain their ideas clearly, the 3D plan makes the details easier to understand. This 3D visual then serves as the basis for assessing the quality of the design and carrying out the work.
Precise design possible
3D modeling is an excellent way of designing a renovation project more precisely. In this sense, a 3D graphic designer can start by imagining several types of layout and testing different configurations.
It is then up to the customer to choose the option that suits him best. Not only can you get proposals for a new structure, but also choices of colors and coverings, etc.
Easy revision
3D architecture software makes it easy to modify all 3D visuals. In fact, before actually carrying out the renovation, it is still possible to make a few modifications before writing everything up.
As an architect, for example, you can offer your customers other options, without costing time or money.
A better estimate of renovation costs
3D modeling offers interesting data for estimating renovation costs: the quantity of materials required, the work to be carried out... For large-scale renovations, architects can work with BIM software.
These can be used to simulate a wide range of data: the cost of the work, energy efficiency after renovation, etc.
Smoother workflows
3D renovation plans provide the basis for planning the work. This precise knowledge of expectations enables all craftsmen to estimate costs, optimize logistics and define all the work to be carried out.
Thanks to this common ground, all stakeholders can work more smoothly and quickly, while avoiding errors and misunderstandings. As a result, there are fewer surprises and the project runs more smoothly.
Entrust 3D modeling of your projects to professionals








