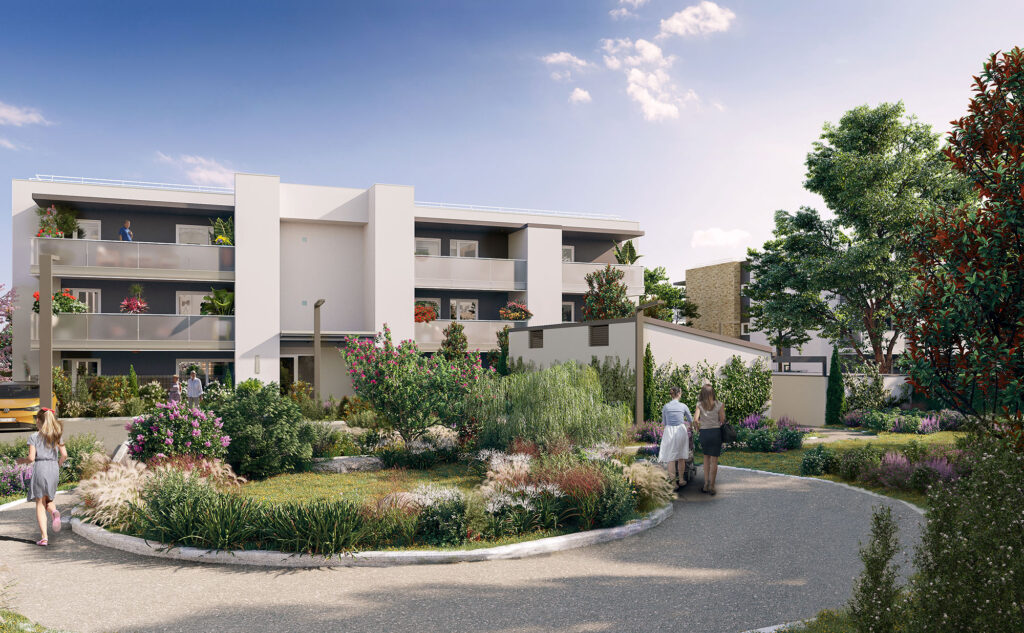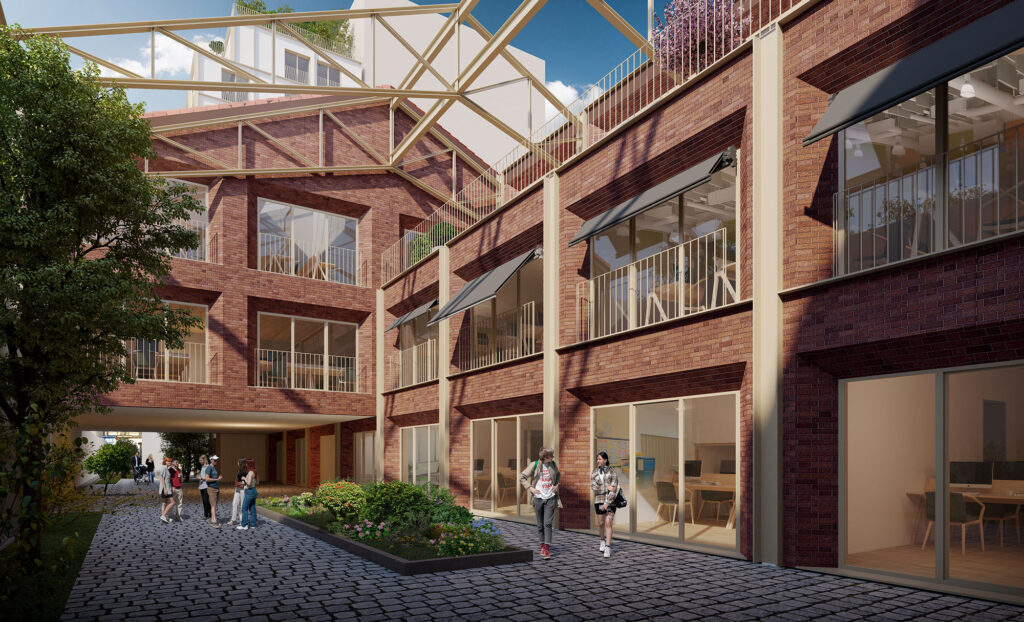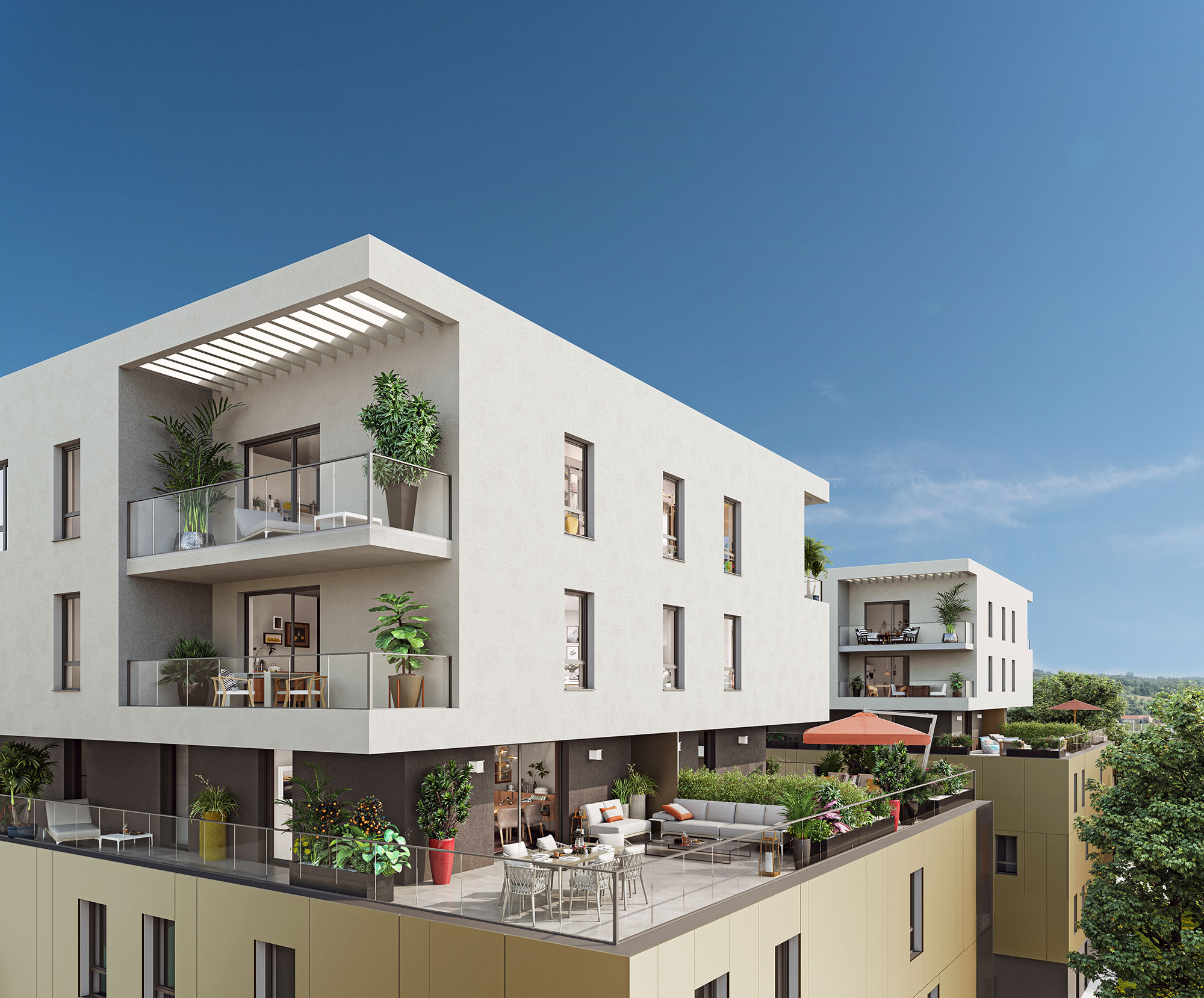SketchUp is the essential 3D modeling software for real estate projects. Developed by Last Software, taken over by Google, before being sold to Trimble, it has become an important tool for professionals, interior design students and amateur architects alike.
SketchUp enjoys an excellent reputation for ease of use and compatibility with both Windows and Mac. If you're just starting out in 3D modeling, SketchUp is the tool to try. Explore our tutorial on how to use this software: tools, operation, advanced options, tips.
How do I create real estate models with SketchUp?

SketchUp software is available in a number of different versions for a tailored experience. These versions generally offer the same basic functionality and a similar process for modeling real estate models with this software.
SketchUp basics for beginners
It's no easy task to start using a real estate model creation software without training, and designing architectural plans requires a great deal of method. Fortunately, SketchUp has been designed to overcome these difficulties, thanks to its smooth introduction.
Choosing the right software
SketchUp is available in several versions:
- SketchUp Free is the free version and contains the basic functions;
- SketchUp Go, SketchUp pro, SketchUp Studio and SketchUp for Education are the paid versions.
- Package contents vary according to the version requested.
Locating tools in the interface
For a first-time user, look at the top of the screen for :
- The title bar containing the name of the file currently being processed and the commands Reduce, Enlarge, Close. If the file has not yet been saved, it is marked "untitled";
- The status bar includes commands for File, Edit, View, Camera, Draw, Tools, Window and Help, plus the SketchUp command if you're working on a Mac;
- The default toolbar contains drawing tools, commands for modifying the Warehouse view and pictograms, and extensions.
In the middle, the drawing area takes up most of the interface. This area is dedicated to the creation and modification of your models. It displays the blue, green and red axes (x, y, z) for 3D modeling.
At the bottom of the screen is the status bar with the following items:
- A short text on the use of a selected tool;
- A question mark icon to launch the Instructor window, which provides comprehensive tool tutorials;
- A measuring field.
Once you've familiarized yourself with the tools and interface, you can get started on your real estate modeling project.
SketchUp features for real estate modeling
3D modeling in the field of architecture is highly technical. The SketchUp application, however, offers easy-to-use features for beginners.
Default tools and shortcuts for 2D drawings
To draw straight lines, select :
- Line tool or press L
- The freehand tool
For basic shapes, select :
- Use the Rectangle tool or press the R key to draw a square or rectangle;
- Use the Circle tool or the C key to draw a circle, ellipse or oval;
- The Polygon tool for drawing polygons that can be modified according to the number of sides;
- Use the Arc tool or the A key and the Pie tool to draw open or closed arcs.
The technique for drawing lines and shapes is simple:
- Click where you want to start;
- Slide the slider to obtain the desired length;
- Click a second time to delimit the other ends.
Tools and tasks for going 3D
To create interior faces such as a room, wall or building in 3D, use one of the following methods:
- Use the basic shapes to outline your object in 2D. Then select the Push/Pull tool or press the P key. Click on the 2D shape you've drawn, then move the cursor to the desired dimensions to extrude your design and create the 3D shape;
- From a Google Maps aerial view image, define the contours of the building footprint, using the Line tool to subdivide the footprint. Finally, extrude each part of the building using the Push/Pull tool to add depth to your 3D model.
To create an opening, select the eraser tool and click on an edge. A face can also be erased by: selecting the face > right-click > erase.
With these elements, you've got the basics to start building your model. Make the most of SketchUp using these elements.
How to optimize the use of SketchUp for realistic real estate models?

Would you like to discover more about SketchUp? Extensions and plug-ins allow you to make the most of SketchUp for your modeling projects. Take advantage of these additional tools to enhance your renderings and make them more attractive.
Use specialized architectural extensions for SketchUp
There are a whole host of extensions available to enhance your SketchUp experience. Some extensions are free, or temporarily free if you have the annual license for the SketchUp pro version. Others are available by subscription or one-off purchase.
Installation
On SketchUp, you have access to an extension library in Warehouse with numerous extensions and plug-ins in the architectural field. Installation is automatic or manual.
To install an extension from the SketchUp application, follow these steps:
- Select the Extension Warehouse tool available in the default toolbar or click the Window button in the menu bar, then select Extension Collection ;
- Click on the extension to see details;
- Click on Install, Install trial version or Buy, depending on the extension version.
To manually install an extension from a browser, you must :
- Check that the extension is in .rbz format;
- Download extension ;
- Open SketchUp and click on the Window function;
- Select Extension managers ;
- Click on Install extension.
Classification
Extensions specializing in architecture can be divided into two categories:
- Extensions that make it possible to create a plan element, initially done in several steps, in a single-click operation. Examples: Flextools, Instant Door and Window, Intant Stairs, 1001 Bit Tools;
- Extensions that add style and complexity to your projects. They feature a complete tool library dedicated to building construction, making it easier to build 3D plans and present a product with greater finesse. Such as the design of frameworks, walls, foundations and roofs. Among the most popular for architects are Profile Builder, PlusSpec, Artisan...
Integrate realistic details into your real estate models
SketchUp's basic visualization can be perceived as simplistic, hence the importance of enriching renderings with realistic details. These can include elements such as furniture, lighting or animation, bringing your 3D models to life.
You can add these details using plug-ins.
- SketchUp Diffusion is a free add-on that generates photorealistic renderings using artificial intelligence (A.I.). It respects the architectural data and instructions entered in the dialog box.
- V-Ray is also a well-known extension for lighting, for adjusting indoor and outdoor lights. It's a great tool for rendering in real time. Not only does it play a very important role in integrating lighting into plans, it also allows you to edit very realistic materials.
SketchUp is a powerful tool offering a multitude of features for creating real estate models. By combining its capabilities with extensions, you can increase its effectiveness tenfold. Thanks to specialized online training courses, you can enhance your knowledge and skills in using this software.
No time for training? Let us take care of your real estate mock-ups.








