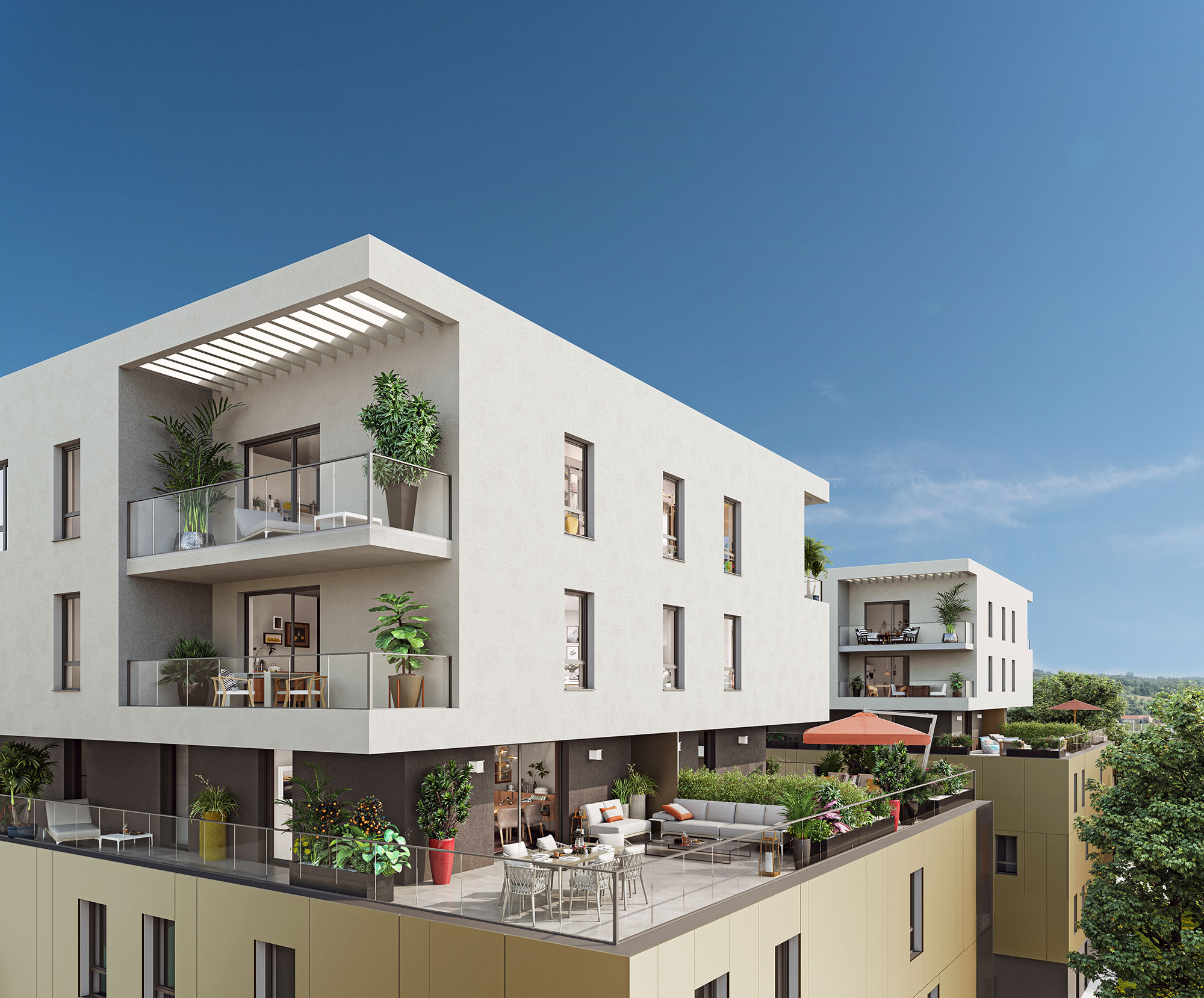In recent years, the use of 3D modeling tools has become common practice for all real estate players. Indeed, 3D technologies offer the opportunity to present a convincing real estate project through photorealistic images. They enable buyers to project themselves into the property before it is even built. Find out more about the advantages of using 3D modeling tools.
Benefit no. 1: Convincing renderings for investors and buyers
Do you want to convince your prospects? That's the first advantage of using 3D modeling. It enables you to present convincing and attractive renderings. 3D software helps you to create high-quality scenes that feature specific elements and details (light, equipment, shadows, etc.) that arouse the interest of prospects. Their advanced features, such as automatic calculations and simulations, contribute to realistic creations.
In this way, buyers can get a real feel for the property. For example, Autodesk 3ds Max software can simulate the impact of light at any time of day. Its "Daylight System" feature enables your graphic designer to create images with natural light sources, controlling their position and color. It also facilitates the integration of architectural details in a precise manner.
In addition, the 3D expert can integrate standard architectural details and custom finishes to attract buyers' attention. SketchUp, another software package, enables graphic designers to create a well-detailed scene. In addition to its library of objects (furniture, materials), it allows you to create an immersive environment with a high level of realism. With this tool, you can present attractive, realistic visualizations to your investors and potential buyers.

Advantage no. 2: Save time on your real estate project
One of the greatest advantages of 3D modeling tools is their ability to dramatically reduce the time needed to complete a real estate project. 3D software can rapidly model a 3D scene. They enable fast, accurate visualization, speeding up the design process.
Thanks to the possibility of online exchanges and discussions, all project participants can communicate and share data without having to travel, optimizing team meeting times. This clear communication provides all project participants with a common basis for the entire project. This enables designers to detect and correct any design errors at an early stage, thus avoiding additional modification work. During the finishing phase, craftsmen and interior designers have a clear picture of the expected result, reducing the risk of misunderstandings.
This is made possible by the performance of modern 3D software and the expertise of the computer graphics designer who uses it. In addition to saving considerable time, 3D modeling tools make it easier for buyers to project themselves into their future property.
Advantage no. 3: Make it easier for potential buyers to plan ahead
Gain the confidence of investors and buyers by presenting them with detailed, accurate visuals. Whether for residential buildings, single-family homes, industrial buildings or other real estate projects, 3D tools deliver realistic images with remarkable precision. The addition of light, materials, equipment and surrounding landscapes, among others, enables buyers to discover every aspect of their future property. This helps them make informed decisions.
Moreover, realistic images reinforce their confidence by showing your commitment to quality and professionalism. They demonstrate attention to detail, reassuring customers of your reliability as a real estate developer.
Benefit no. 4: Contributing to sustainable development
Today, sustainable development issues are at the heart of every nation's concerns. That's why you're being asked to take environmentally-friendly steps in your real estate projects. 3D modeling can play a part in sustainable development. Among other things, it reduces the proliferation of waste, unlike conventional manufacturing processes which waste materials (whether recyclable or not).
In addition to reducing waste and pollution, 3D modeling also has the advantage of optimizing resources. It enables error-free construction planning. Using tools such as Maya and Blender, computer graphics designers can simulate scenarios. These can assess the future building's environmental impact , energy performance and energy consumption. Based on the results, it's easy to choose which materials to use and which more sustainable construction methods to pursue.
Once the building has been constructed, 3D modeling can continue to be used for facility management, maintenance and future renovations. Models can be updated to identify any work that needs to be carried out, in a more environmentally-friendly way.

Advantage no. 5: Selling lots faster with 3D modelling
Another advantage of 3D modeling, and not the least, is its ability to become a powerful sales lever. Realistic staging and precise details attract the attention of buyers and investors, giving them a clear vision of the property. This ability to visualize the property realistically can play a crucial role in the purchasing decision.
What's more, 3D home staging can be carried out using modeling. This is an effective solution that allows buyers to project themselves completely into the property. Thanks to this approach, prospects can visit the house, building or apartment as if they were already at home. The images present all the elements needed to present a well-equipped, liveable property, encouraging interest in buying.
Additional immersion is possible thanks to interactive or customizable elements, with tools like the configurator for moving certain equipment, modifying style, choosing decoration and opting for a different color. Home staging thus offers a more convincing immersive experience, and thus an opportunity to increase your chances of selling your lots.
Choose to model your real estate projects in 3D. By providing a better understanding of the property, you'll not only help your buyers make the right decision, but also facilitate the execution of your work.
We produce all your 3D visuals for real estate.








