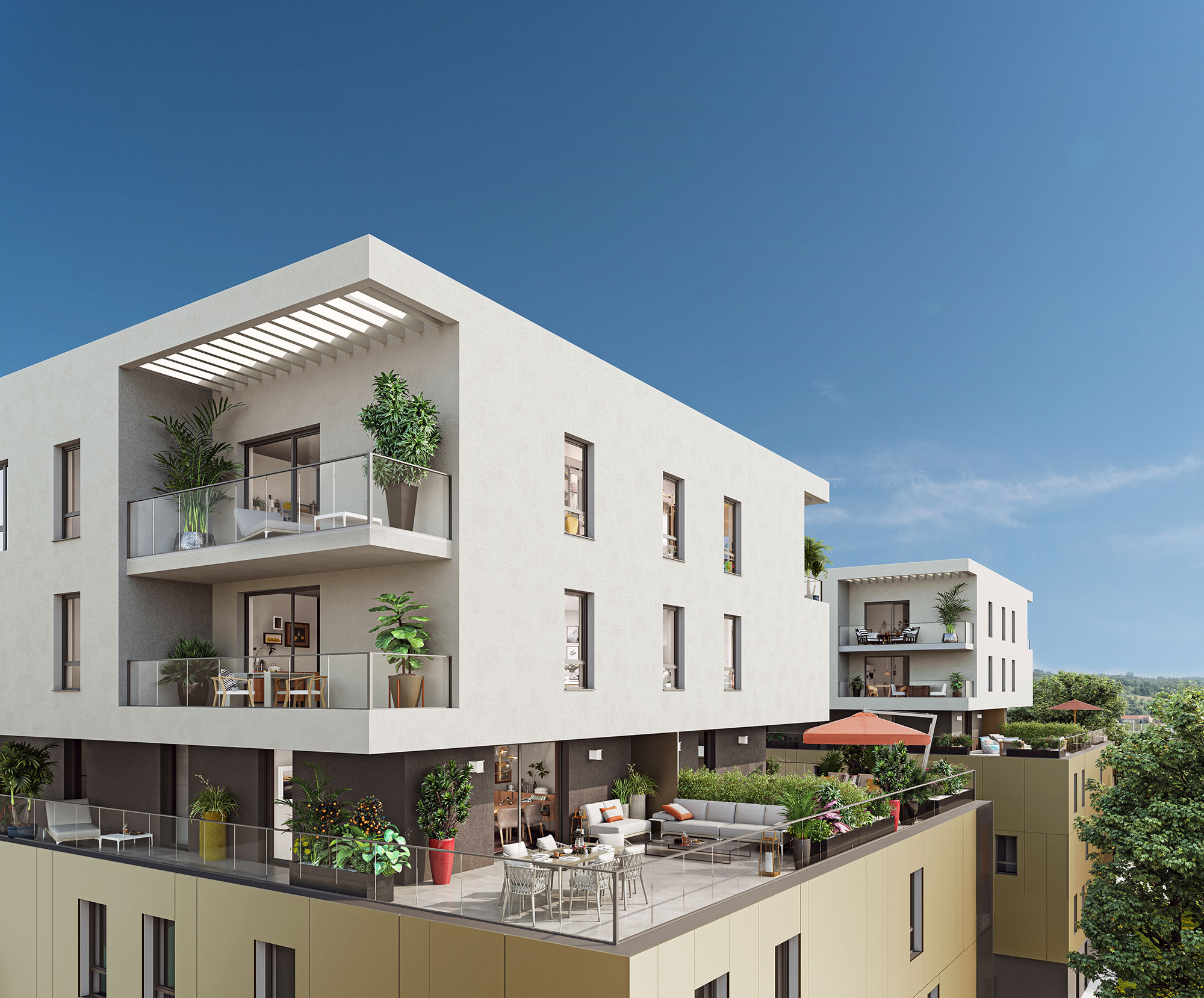The 3D plan is one of the best tools for visualizing a property. This immersive technology is increasingly used in marketing campaigns by developers and real estate agents. As creators of 3D tools for over 20 years, we can answer all your questions about this tool.
What is the advantage of a 3D plan over a 2D plan?
The 3D plan is a three-dimensional tool, incorporating information on building heights. It allows you to present additional aspects of your real estate project that a two-dimensional architectural plan would not be able to show. It therefore offers a number of advantages:
- Visualize the interior and exterior layout of a project : with a 3D plan, your buyers can discover the different rooms and furniture layouts. This visualization can help your team understand your project, saving you time.
- Enhance the space: thanks to complete immersion, it includes textures and finishes that will seduce buyers.
- Make the project easier to understand: your prospects don't always have the skills needed to understand a traditional plan. A 3D plan is much easier for the average person to understand.
Which media is the 3D plan compatible with?
The 3D plan is compatible with all websites, whether your company's or your project's own. Your prospects can access it at any time. This tool is specially designed to adapt to all screen types and formats: tablet, smartphone or computer. It offers the best possible user experience, making it an excellent marketing tool.
How can you use a 3D plan to attract buyers?
To attract buyers, use your visuals on all your communication channels. Social networks are an excellent way of reaching a wide audience. By sharing your 3D plan with attractive visuals, you're helping to spread the word to other potential buyers.
It's ideal for printed documents such as brochures or flyers. If you're exhibiting at trade fairs, you can project it onto a large screen. These techniques will help you attract the maximum number of potential buyers.
How can I customize my 3D plan?
Modeling offers many opportunities for customization to reflect your vision of the real estate program. You can have your 3D plan customized by a specialized studio:
- Finishes: wall colors, floor coverings and textures.
- Interior layout: the use of each room (office, bedroom, storeroom, kitchen);
- Furniture: the type of interior design you need to seduce your customers.
- Exterior design: the setting and landscaping of the complex.
What tools are needed to complete the 3D plan?
The 3D plan is an indispensable tool for any real estate development project. Other 3D tools complement it perfectly, such as the 360° virtual tour. After discovering the overall layout via the floor plan, the virtual tour offers a 100% immersive way to get up close and personal with each room. As for the virtual model, it allows you to appreciate the entirety of the project or neighborhood to be built.








